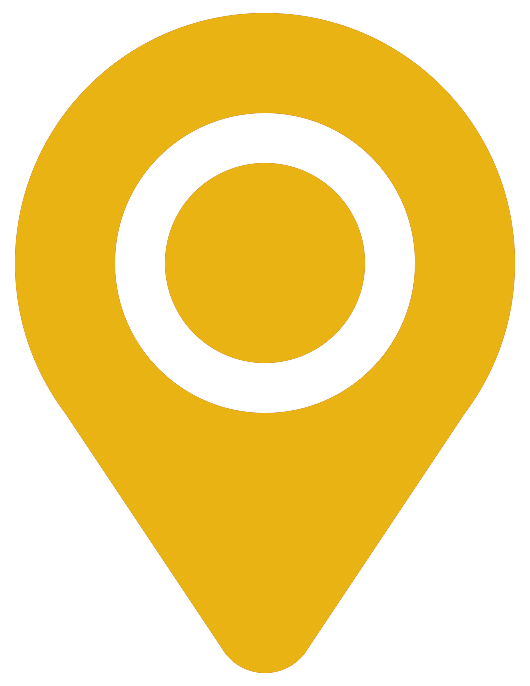
一站式数字展馆设计施工机构
全国咨询热线:4000 836 887

新闻中心
荷兰Ekris宝马展厅(Ekris Showroom)
来源:中国建筑报道网
|
作者:ckssport
|
发布时间: 2016-04-07
|
392 次浏览
|
分享到:
通常所见到的建筑几乎都是方方正正,棱角分明,Ekris宝马5系展示厅打破了我们所见到的常规建筑,它外周呈弧形,前半玻璃幕墙,后半银白金属表皮,有像水晶一样的菱形切割面。远观仿佛是一个大型的汽车头灯.作为宝马5系的展示厅,展示厅依循宝马典型的双肾造型,出其不意地被设计成车头灯一样的建筑。如此非凡的创意令我们不由自主地想要了解设计师的灵感之源。
头灯创意
我们很多时间花费在交通拥堵上,而此时欣赏汽车设计令人赏心悦目。观测和分析高品牌的汽车造型,令交通拥堵的时间变成了最具生产力的设计时间。汽车头灯和背光灯在汽车身上的嵌入方式,是非标准设计师特别感兴趣的。附着在车身上的功能灯,已经成为车身活跃的一部分与整体相配合,它们甚至是车身造型中强调整个形体转折的重要部分。对于宝马车的Ekris 车库和陈列室设计,ONL参照新5系的前大灯造型作为设计方案,舍去楼体的拐角。客户立即便能理解此设计概念。
宝马的双肾造型
从驾驶舱的大楼前可以明显地看到ONL设计了两个镜像复制的宝马陈列区建筑。两个区合在一起形成一个连贯的形象,即双肾形的宝马格栅和略有倾斜的酒吧。双弧形玻璃幕墙渐次延伸至拐角处,如同宝马5系的车头灯。
建筑结构
在ONL的设计建设中,建筑及结构是概念之一。外壳结构的完整表达同时也是建筑的表达。Ekris宝马展厅的设计在所有造型方面,依照现代车身的三维度形体。整座建筑形式依随两个车头灯造型。因此,没有特定而单一的建设元素。Ekris的车头灯形展厅设计是非标准建筑的又一例证。



































